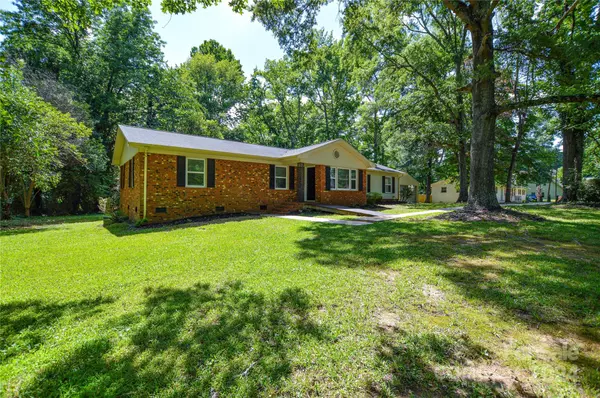
3 Beds
2 Baths
1,846 SqFt
3 Beds
2 Baths
1,846 SqFt
Key Details
Property Type Single Family Home
Sub Type Single Family Residence
Listing Status Active
Purchase Type For Sale
Square Footage 1,846 sqft
Price per Sqft $197
MLS Listing ID 4207969
Style Ranch
Bedrooms 3
Full Baths 2
Abv Grd Liv Area 1,846
Year Built 1967
Lot Size 0.680 Acres
Acres 0.68
Property Description
Location
State NC
County Mecklenburg
Zoning R20
Rooms
Main Level Bedrooms 3
Main Level Kitchen
Main Level Bathroom-Full
Main Level Primary Bedroom
Main Level Den
Main Level Bathroom-Full
Main Level Dining Area
Main Level Living Room
Interior
Heating Electric, Forced Air
Cooling Ceiling Fan(s), Central Air
Fireplaces Type Family Room
Fireplace true
Appliance Dishwasher, Electric Cooktop, Electric Oven, Microwave, Refrigerator
Exterior
Garage Spaces 2.0
Garage true
Building
Lot Description Corner Lot
Dwelling Type Site Built
Foundation Crawl Space
Sewer Septic Installed
Water City
Architectural Style Ranch
Level or Stories One
Structure Type Brick Full
New Construction false
Schools
Elementary Schools Crown Point
Middle Schools Mint Hill
High Schools Butler
Others
Senior Community false
Acceptable Financing Cash, Conventional
Listing Terms Cash, Conventional
Special Listing Condition None
GET MORE INFORMATION

REALTOR® | Lic# NC 285607 | SC 101410
3440 Toringdon Way Suite 205, Charlotte, North Carolina, 28277, USA







