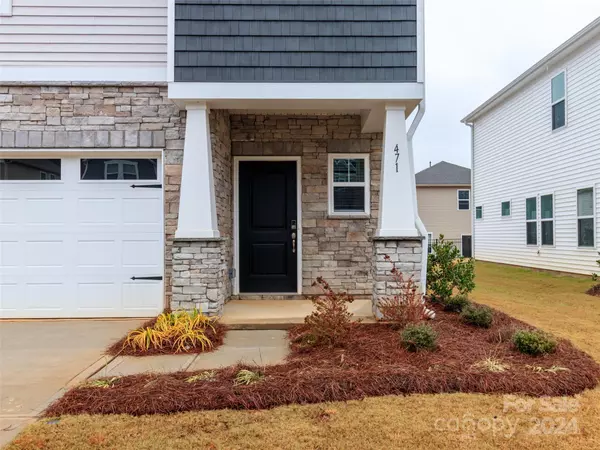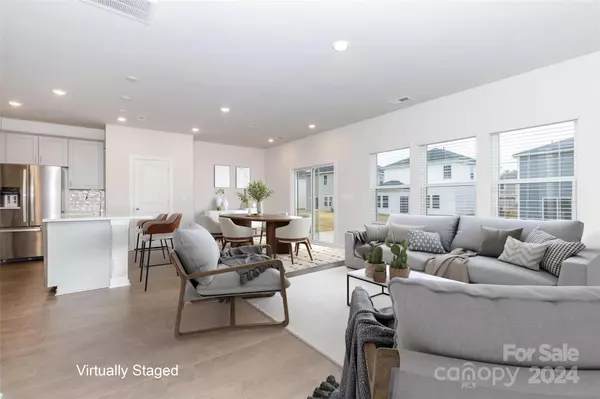
4 Beds
3 Baths
1,934 SqFt
4 Beds
3 Baths
1,934 SqFt
OPEN HOUSE
Mon Dec 23, 10:00am - 5:00pm
Sat Dec 28, 10:00am - 5:00pm
Sun Dec 29, 10:00am - 5:00pm
Key Details
Property Type Single Family Home
Sub Type Single Family Residence
Listing Status Active
Purchase Type For Sale
Square Footage 1,934 sqft
Price per Sqft $175
Subdivision Monterey Park
MLS Listing ID 4207700
Style Traditional
Bedrooms 4
Full Baths 2
Half Baths 1
Construction Status Completed
HOA Fees $82/mo
HOA Y/N 1
Abv Grd Liv Area 1,934
Year Built 2024
Lot Size 6,098 Sqft
Acres 0.14
Lot Dimensions 46x110
Property Description
Location
State SC
County York
Zoning RES
Rooms
Upper Level Primary Bedroom
Upper Level Bedroom(s)
Main Level Bathroom-Half
Upper Level Bedroom(s)
Main Level Kitchen
Upper Level Bedroom(s)
Main Level Great Room
Main Level Dining Area
Upper Level Bathroom-Full
Upper Level Bathroom-Full
Upper Level Loft
Interior
Interior Features Attic Stairs Pulldown, Kitchen Island, Open Floorplan, Pantry, Walk-In Closet(s)
Heating Central, ENERGY STAR Qualified Equipment, Natural Gas
Cooling ENERGY STAR Qualified Equipment
Flooring Carpet, Tile, Vinyl
Fireplace false
Appliance Disposal, ENERGY STAR Qualified Dishwasher, Gas Oven, Microwave, Plumbed For Ice Maker
Exterior
Garage Spaces 2.0
Community Features Playground, Street Lights, Walking Trails
Roof Type Shingle
Garage true
Building
Dwelling Type Site Built
Foundation Slab
Builder Name Meritage Homes
Sewer Public Sewer
Water City
Architectural Style Traditional
Level or Stories Two
Structure Type Brick Partial,Stone,Vinyl
New Construction true
Construction Status Completed
Schools
Elementary Schools Hunter Street
Middle Schools York
High Schools York Comprehensive
Others
HOA Name Kuester
Senior Community false
Acceptable Financing Cash, Conventional, FHA, VA Loan
Listing Terms Cash, Conventional, FHA, VA Loan
Special Listing Condition None
GET MORE INFORMATION

REALTOR® | Lic# NC 285607 | SC 101410
3440 Toringdon Way Suite 205, Charlotte, North Carolina, 28277, USA







