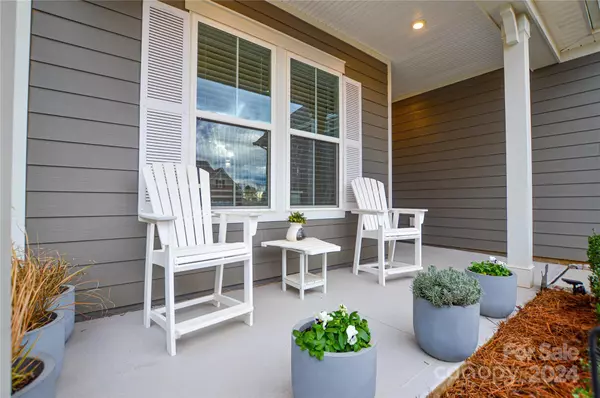3 Beds
3 Baths
2,590 SqFt
3 Beds
3 Baths
2,590 SqFt
Key Details
Property Type Single Family Home
Sub Type Single Family Residence
Listing Status Active
Purchase Type For Sale
Square Footage 2,590 sqft
Price per Sqft $270
Subdivision Cresswind At Wesley Chapel
MLS Listing ID 4206243
Style Transitional
Bedrooms 3
Full Baths 3
HOA Fees $249/mo
HOA Y/N 1
Abv Grd Liv Area 2,590
Year Built 2022
Lot Size 6,534 Sqft
Acres 0.15
Property Description
Location
State NC
County Union
Zoning Res
Rooms
Main Level Bedrooms 2
Main Level Primary Bedroom
Main Level Bedroom(s)
Main Level Bathroom-Full
Main Level Kitchen
Main Level Bathroom-Full
Main Level Great Room
Main Level Dining Area
Upper Level Bathroom-Full
Main Level Sunroom
Upper Level Bed/Bonus
Main Level Flex Space
Interior
Heating Central, Heat Pump
Cooling Central Air
Fireplaces Type Electric
Fireplace true
Appliance Dishwasher, Disposal, Dryer, Microwave, Oven, Refrigerator, Tankless Water Heater, Washer
Exterior
Exterior Feature Lawn Maintenance
Garage Spaces 2.0
Community Features Fifty Five and Older, Clubhouse, Dog Park, Fitness Center, Sidewalks, Street Lights
Roof Type Shingle
Garage true
Building
Lot Description Level, Private, Wooded
Dwelling Type Site Built
Foundation Slab
Builder Name Kolter
Sewer Public Sewer
Water City
Architectural Style Transitional
Level or Stories Two
Structure Type Fiber Cement
New Construction false
Schools
Elementary Schools Unspecified
Middle Schools Unspecified
High Schools Unspecified
Others
HOA Name First Residential
Senior Community true
Acceptable Financing Cash, Conventional, FHA, VA Loan
Listing Terms Cash, Conventional, FHA, VA Loan
Special Listing Condition None
GET MORE INFORMATION
REALTOR® | Lic# NC 285607 | SC 101410
3440 Toringdon Way Suite 205, Charlotte, North Carolina, 28277, USA







