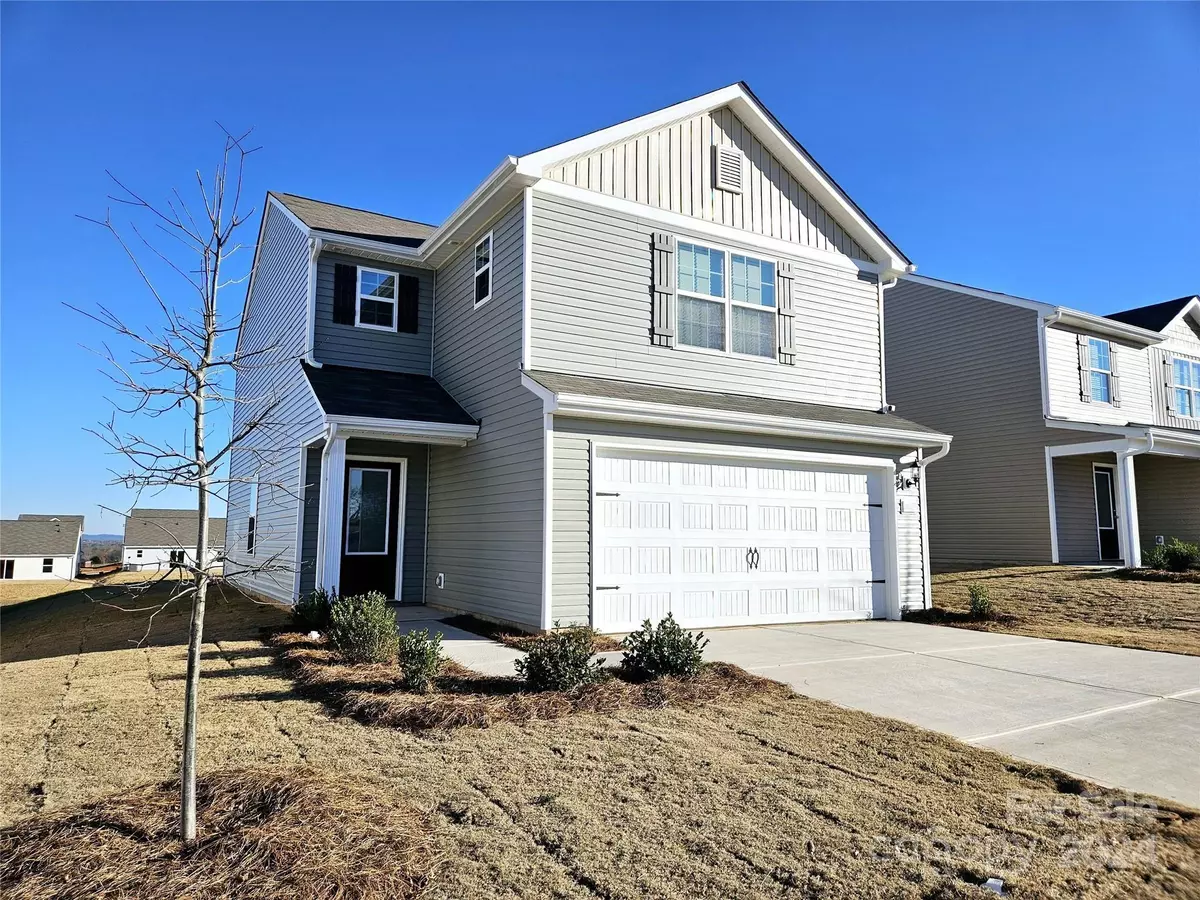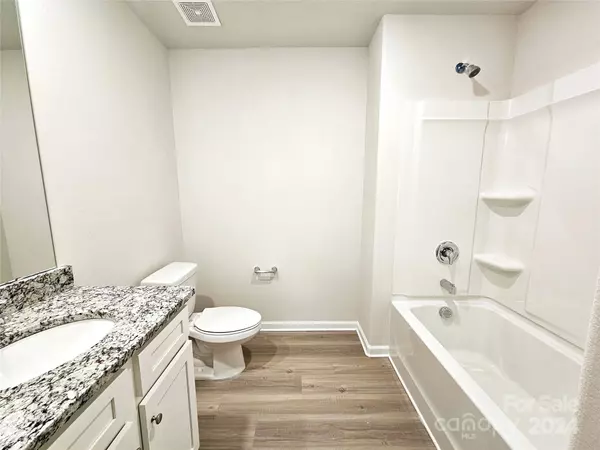
3 Beds
3 Baths
1,679 SqFt
3 Beds
3 Baths
1,679 SqFt
Key Details
Property Type Single Family Home
Sub Type Single Family Residence
Listing Status Active
Purchase Type For Sale
Square Footage 1,679 sqft
Price per Sqft $183
Subdivision Pinnacle Estates
MLS Listing ID 4205408
Bedrooms 3
Full Baths 2
Half Baths 1
Construction Status Completed
HOA Fees $300/ann
HOA Y/N 1
Abv Grd Liv Area 1,679
Year Built 2024
Lot Size 7,535 Sqft
Acres 0.173
Property Description
you to move easily from the kitchen to the breakfast area and large living room. The kitchen is complete
36” upper cabinets with crown molding and hardware, granite countertops, stainless steel appliances
and a breakfast nook. Upstairs are two spare bedrooms, the laundry room and a beautiful master
retreat. This master bedroom has an incredible walk-in closet offering tons of storage space.
By obtaining financing through our preferred lender take advantage of seller concessions, including Builder Paid Closing Costs.
Location
State NC
County Cleveland
Zoning RES
Rooms
Upper Level, 17' 0" X 13' 0" Primary Bedroom
Upper Level, 8' 0" X 8' 0" Bathroom-Full
Main Level, 9' 0" X 9' 0" Dining Room
Upper Level, 14' 0" X 12' 0" Bedroom(s)
Main Level, 20' 0" X 15' 0" Living Room
Main Level, 13' 0" X 7' 0" Kitchen
Upper Level, 14' 0" X 12' 0" Bedroom(s)
Upper Level, 9' 0" X 4' 0" Laundry
Main Level, 3' 0" X 6' 0" Bathroom-Half
Interior
Interior Features Cable Prewire, Pantry, Walk-In Closet(s)
Heating Heat Pump
Cooling Ceiling Fan(s), Central Air
Flooring Carpet, Vinyl
Fireplace false
Appliance Dishwasher, Disposal, Electric Cooktop, Electric Oven, Electric Water Heater, Exhaust Fan, Microwave, Oven, Refrigerator, Self Cleaning Oven
Exterior
Garage Spaces 2.0
Community Features Picnic Area, Playground
Roof Type Fiberglass
Garage true
Building
Dwelling Type Site Built
Foundation Slab
Builder Name LGI Homes NC LLC
Sewer Public Sewer
Water City
Level or Stories Two
Structure Type Shingle/Shake,Vinyl
New Construction true
Construction Status Completed
Schools
Elementary Schools Elizabeth
Middle Schools Shelby
High Schools Shelby
Others
HOA Name American Property Association Management
Senior Community false
Acceptable Financing Cash, Conventional, FHA, USDA Loan, VA Loan
Listing Terms Cash, Conventional, FHA, USDA Loan, VA Loan
Special Listing Condition None
GET MORE INFORMATION

REALTOR® | Lic# NC 285607 | SC 101410
3440 Toringdon Way Suite 205, Charlotte, North Carolina, 28277, USA







