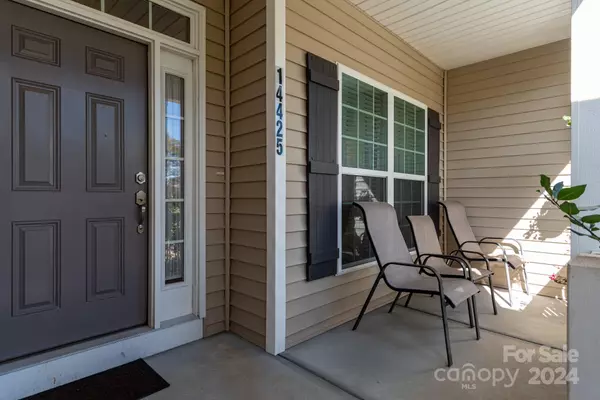3 Beds
2 Baths
1,821 SqFt
3 Beds
2 Baths
1,821 SqFt
Key Details
Property Type Single Family Home
Sub Type Single Family Residence
Listing Status Active Under Contract
Purchase Type For Sale
Square Footage 1,821 sqft
Price per Sqft $310
MLS Listing ID 4204190
Style Transitional
Bedrooms 3
Full Baths 2
Abv Grd Liv Area 1,821
Year Built 2019
Lot Size 1.100 Acres
Acres 1.1
Lot Dimensions 126x384x110x405
Property Description
Location
State NC
County Mecklenburg
Zoning R
Rooms
Main Level Bedrooms 3
Main Level Bedroom(s)
Main Level Primary Bedroom
Main Level Bathroom-Full
Main Level Bedroom(s)
Main Level Bathroom-Full
Main Level Living Room
Main Level Kitchen
Main Level Breakfast
Main Level Dining Room
Interior
Interior Features Kitchen Island, Pantry
Heating Central
Cooling Heat Pump
Fireplace false
Appliance Dishwasher, Exhaust Hood, Gas Range, Gas Water Heater, Microwave, Refrigerator, Refrigerator with Ice Maker
Exterior
Garage Spaces 2.0
Roof Type Shingle
Garage true
Building
Lot Description Level, Wooded
Dwelling Type Site Built
Foundation Crawl Space
Sewer Septic Installed
Water Well
Architectural Style Transitional
Level or Stories One
Structure Type Stone,Vinyl
New Construction false
Schools
Elementary Schools Barnette
Middle Schools Francis Bradley
High Schools Hopewell
Others
Senior Community false
Acceptable Financing Cash, Conventional, FHA, VA Loan
Listing Terms Cash, Conventional, FHA, VA Loan
Special Listing Condition None
GET MORE INFORMATION
REALTOR® | Lic# NC 285607 | SC 101410
3440 Toringdon Way Suite 205, Charlotte, North Carolina, 28277, USA







