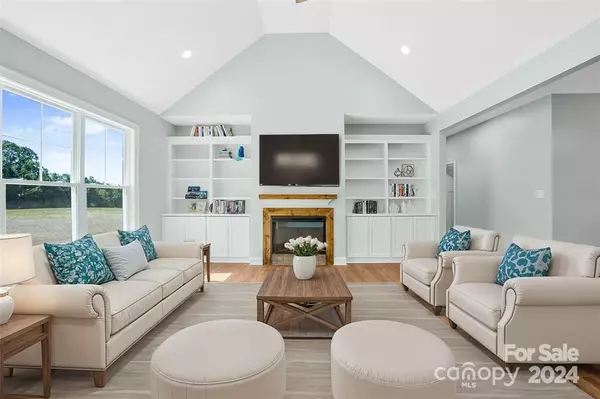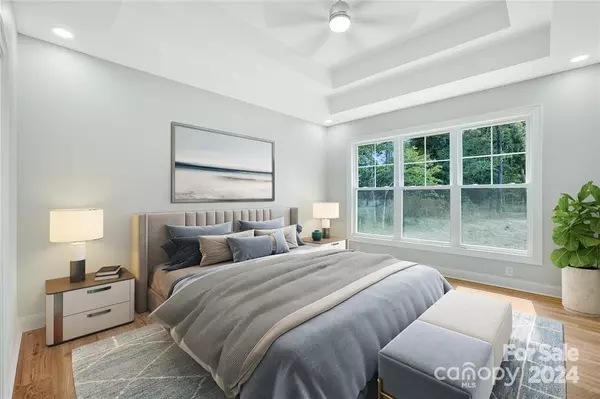
3 Beds
2 Baths
1,776 SqFt
3 Beds
2 Baths
1,776 SqFt
Key Details
Property Type Single Family Home
Sub Type Single Family Residence
Listing Status Active Under Contract
Purchase Type For Sale
Square Footage 1,776 sqft
Price per Sqft $225
MLS Listing ID 4203437
Style Traditional
Bedrooms 3
Full Baths 2
Construction Status Completed
Abv Grd Liv Area 1,776
Year Built 2024
Lot Size 0.790 Acres
Acres 0.79
Property Description
The split-bedroom layout ensures privacy, with the primary suite featuring a double tray ceiling and a custom closet. The ensuite bath includes a double vanity for added convenience. Upgraded lighting and ceiling fans throughout enhance both style and comfort.
A fantastic storage area above the garage offers excellent space now or the potential for a future bonus room. Conveniently located less than a minute from I-85, this home provides the perfect mix of peaceful living with easy access to local amenities and commuting.
Location
State NC
County Cleveland
Zoning R10
Rooms
Main Level Bedrooms 3
Main Level Living Room
Main Level Kitchen
Main Level Dining Area
Main Level Laundry
Main Level Primary Bedroom
Main Level Bathroom-Full
Main Level Bedroom(s)
Main Level Bedroom(s)
Main Level Bathroom-Full
Interior
Interior Features Built-in Features, Kitchen Island, Open Floorplan, Pantry, Split Bedroom, Walk-In Closet(s)
Heating Heat Pump
Cooling Ceiling Fan(s), Central Air
Flooring Laminate
Fireplaces Type Living Room
Fireplace true
Appliance Dishwasher, Disposal, Electric Range, Microwave
Exterior
Garage Spaces 2.0
View Mountain(s)
Roof Type Shingle
Garage true
Building
Lot Description Views
Dwelling Type Site Built
Foundation Crawl Space
Builder Name ZENIA Building
Sewer Public Sewer
Water City
Architectural Style Traditional
Level or Stories One
Structure Type Vinyl
New Construction true
Construction Status Completed
Schools
Elementary Schools West
Middle Schools Kings Mountain
High Schools Kings Mountain
Others
Senior Community false
Acceptable Financing Cash, Conventional, FHA, USDA Loan, VA Loan
Listing Terms Cash, Conventional, FHA, USDA Loan, VA Loan
Special Listing Condition None
GET MORE INFORMATION

REALTOR® | Lic# NC 285607 | SC 101410
3440 Toringdon Way Suite 205, Charlotte, North Carolina, 28277, USA







