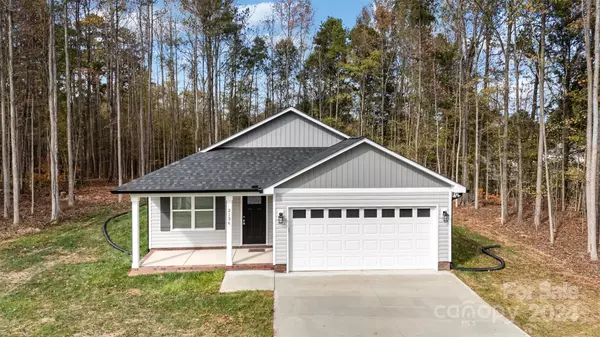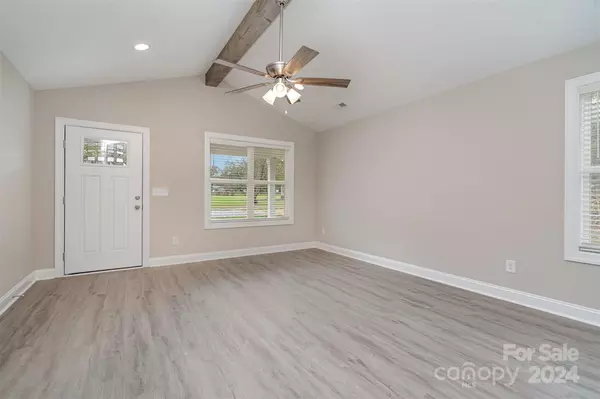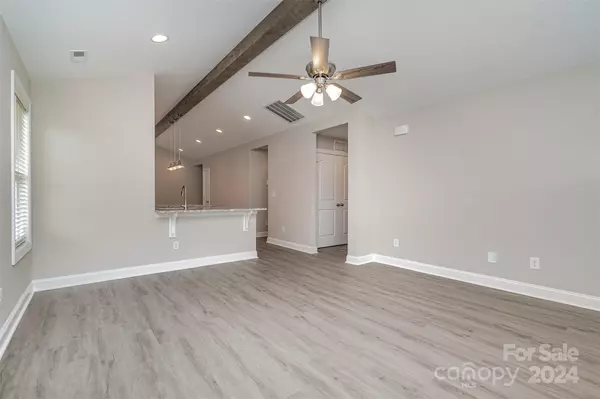
3 Beds
2 Baths
1,411 SqFt
3 Beds
2 Baths
1,411 SqFt
Key Details
Property Type Single Family Home
Sub Type Single Family Residence
Listing Status Active
Purchase Type For Sale
Square Footage 1,411 sqft
Price per Sqft $283
MLS Listing ID 4181379
Bedrooms 3
Full Baths 2
Construction Status Completed
Abv Grd Liv Area 1,411
Year Built 2024
Lot Size 1.184 Acres
Acres 1.184
Property Description
Location
State NC
County Cabarrus
Zoning RM-2
Rooms
Main Level Bedrooms 3
Main Level Bathroom-Full
Main Level Bedroom(s)
Main Level Bedroom(s)
Main Level Kitchen
Main Level Primary Bedroom
Main Level Bathroom-Full
Main Level Living Room
Interior
Heating Central
Cooling Heat Pump
Flooring Vinyl
Fireplace false
Appliance Dishwasher, Electric Range, Oven
Exterior
Garage Spaces 2.0
Roof Type Shingle
Garage true
Building
Lot Description Level, Wooded
Dwelling Type Site Built
Foundation Slab
Builder Name Kirouac Konstruction Corp
Sewer Public Sewer
Water City
Level or Stories One
Structure Type Vinyl
New Construction true
Construction Status Completed
Schools
Elementary Schools Weddington Hills
Middle Schools Harold E Winkler
High Schools West Cabarrus
Others
Senior Community false
Acceptable Financing Cash, Conventional, FHA, USDA Loan, VA Loan
Listing Terms Cash, Conventional, FHA, USDA Loan, VA Loan
Special Listing Condition None
GET MORE INFORMATION

REALTOR® | Lic# NC 285607 | SC 101410
3440 Toringdon Way Suite 205, Charlotte, North Carolina, 28277, USA







