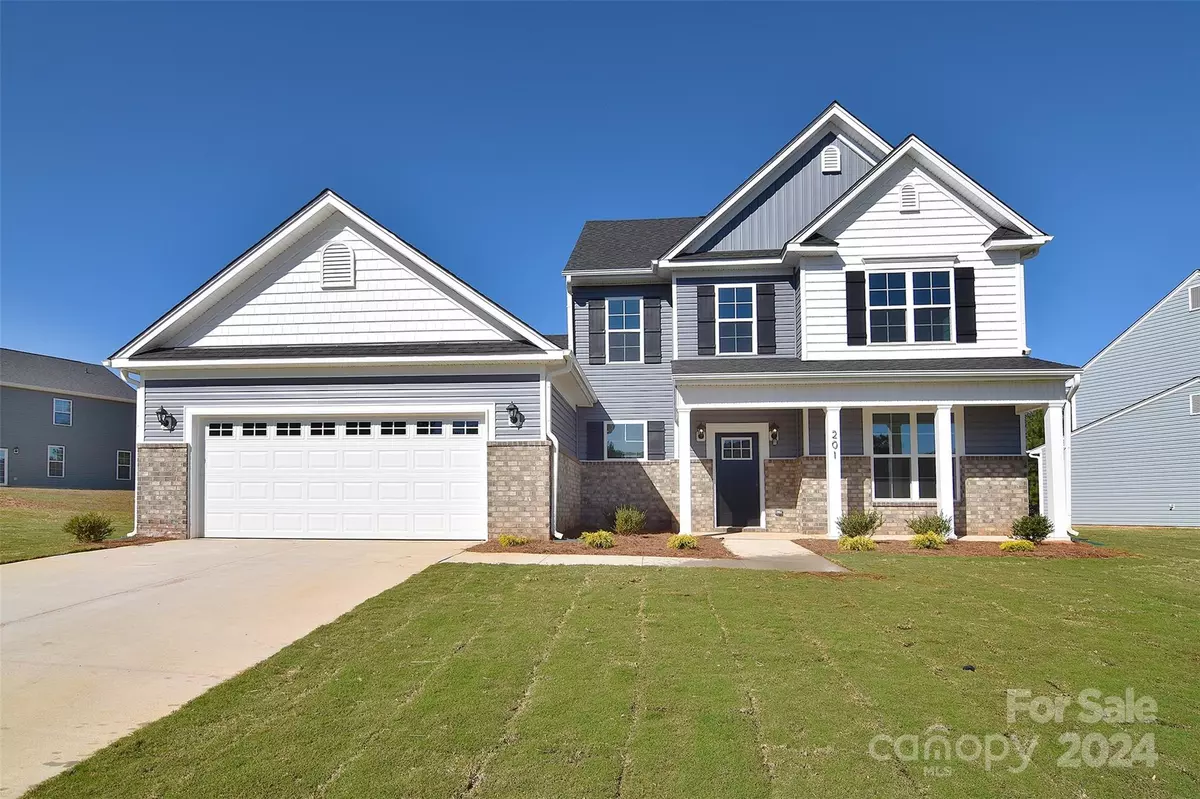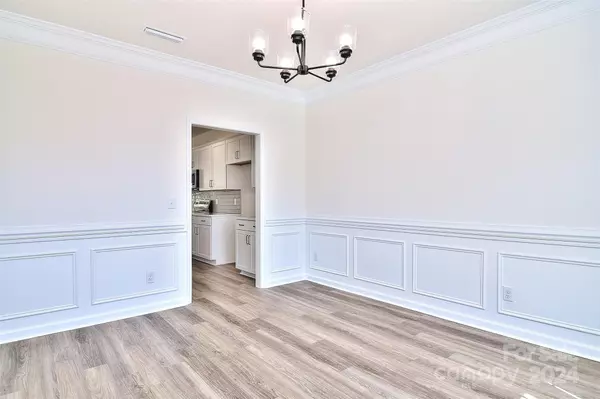4 Beds
3 Baths
2,519 SqFt
4 Beds
3 Baths
2,519 SqFt
Key Details
Property Type Single Family Home
Sub Type Single Family Residence
Listing Status Active
Purchase Type For Sale
Square Footage 2,519 sqft
Price per Sqft $178
Subdivision Larkin
MLS Listing ID 4194608
Style Traditional
Bedrooms 4
Full Baths 2
Half Baths 1
Construction Status Completed
HOA Fees $400/ann
HOA Y/N 1
Abv Grd Liv Area 2,519
Year Built 2024
Lot Size 0.260 Acres
Acres 0.26
Property Description
Location
State NC
County Iredell
Zoning R8MF
Rooms
Main Level Bedrooms 1
Main Level Bathroom-Full
Main Level Primary Bedroom
Main Level Bathroom-Half
Main Level Kitchen
Main Level Great Room
Upper Level Bedroom(s)
Upper Level Bathroom-Full
Upper Level Bedroom(s)
Main Level Breakfast
Upper Level Bedroom(s)
Interior
Heating Central
Cooling Central Air
Fireplaces Type Gas Log, Great Room
Fireplace true
Appliance Dishwasher, Disposal, Electric Oven, Electric Range, Microwave
Exterior
Garage Spaces 2.0
Roof Type Shingle
Garage true
Building
Dwelling Type Site Built
Foundation Slab
Builder Name West Homes
Sewer Public Sewer
Water City
Architectural Style Traditional
Level or Stories Two
Structure Type Vinyl
New Construction true
Construction Status Completed
Schools
Elementary Schools Troutman
Middle Schools Unspecified
High Schools South Iredell
Others
HOA Name William Douglas
Senior Community false
Acceptable Financing Cash, Conventional, FHA, VA Loan
Listing Terms Cash, Conventional, FHA, VA Loan
Special Listing Condition None
GET MORE INFORMATION
REALTOR® | Lic# NC 285607 | SC 101410
3440 Toringdon Way Suite 205, Charlotte, North Carolina, 28277, USA







