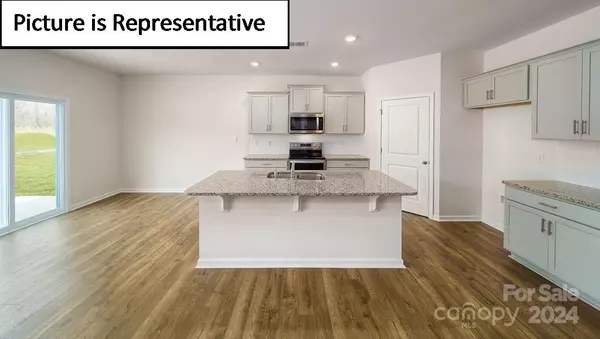
5 Beds
3 Baths
2,511 SqFt
5 Beds
3 Baths
2,511 SqFt
Key Details
Property Type Single Family Home
Sub Type Single Family Residence
Listing Status Active
Purchase Type For Sale
Square Footage 2,511 sqft
Price per Sqft $178
Subdivision Nolen Farm
MLS Listing ID 4132344
Bedrooms 5
Full Baths 3
Construction Status Under Construction
HOA Fees $882/ann
HOA Y/N 1
Abv Grd Liv Area 2,511
Lot Size 7,840 Sqft
Acres 0.18
Property Description
Location
State NC
County Gaston
Zoning RES
Rooms
Main Level Bedrooms 1
Main Level Bathroom-Full
Main Level Bedroom(s)
Main Level Breakfast
Main Level Dining Room
Main Level Family Room
Main Level Kitchen
Main Level Office
Upper Level Bathroom-Full
Upper Level Loft
Upper Level Primary Bedroom
Upper Level Bedroom(s)
Upper Level Laundry
Interior
Interior Features Attic Stairs Pulldown, Breakfast Bar, Cable Prewire, Open Floorplan, Pantry, Walk-In Closet(s)
Heating Forced Air, Natural Gas, Zoned
Cooling Central Air, Zoned
Flooring Carpet, Laminate, Vinyl
Fireplaces Type Family Room, Gas Log
Fireplace true
Appliance Dishwasher, Disposal, Electric Oven, Electric Water Heater, Gas Range, Microwave
Exterior
Garage Spaces 2.0
Roof Type Shingle
Garage true
Building
Lot Description Corner Lot
Dwelling Type Site Built
Foundation Slab
Builder Name DR Horton
Sewer Public Sewer
Water City
Level or Stories Two
Structure Type Shingle/Shake,Stone Veneer,Vinyl
New Construction true
Construction Status Under Construction
Schools
Elementary Schools W.A. Bess
Middle Schools Cramerton
High Schools Forestview
Others
HOA Name RealManage
Senior Community false
Special Listing Condition None
GET MORE INFORMATION

REALTOR® | Lic# NC 285607 | SC 101410
3440 Toringdon Way Suite 205, Charlotte, North Carolina, 28277, USA







