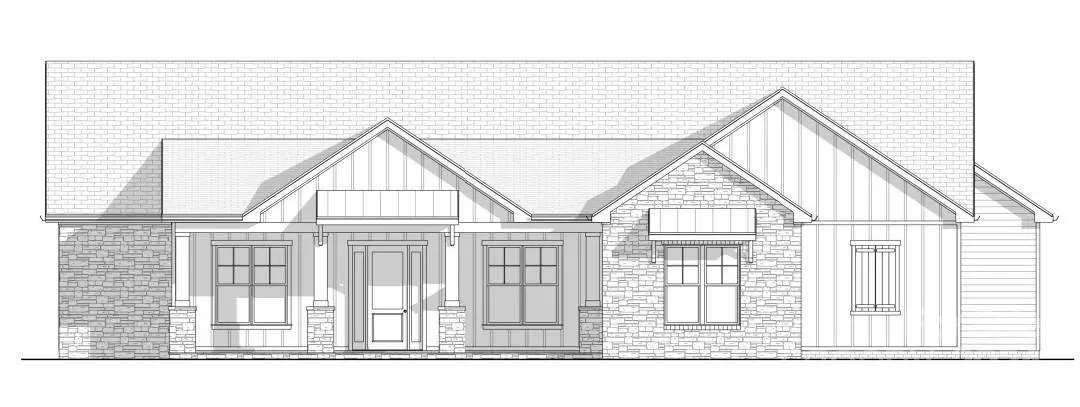3 Beds
3 Baths
2,630 SqFt
3 Beds
3 Baths
2,630 SqFt
Key Details
Property Type Single Family Home
Sub Type Single Family Residence
Listing Status Active
Purchase Type For Sale
Square Footage 2,630 sqft
Price per Sqft $373
Subdivision Baileys Glen
MLS Listing ID 4189037
Bedrooms 3
Full Baths 2
Half Baths 1
Construction Status Under Construction
HOA Fees $464/mo
HOA Y/N 1
Abv Grd Liv Area 2,630
Year Built 2025
Lot Size 0.520 Acres
Acres 0.52
Property Sub-Type Single Family Residence
Property Description
Location
State NC
County Mecklenburg
Zoning NR(CD)
Rooms
Main Level Bedrooms 3
Interior
Interior Features Attic Stairs Pulldown
Heating Natural Gas
Cooling Central Air
Flooring Carpet, Hardwood, Tile
Fireplaces Type Family Room
Fireplace true
Appliance Dishwasher, Disposal, Electric Range, Exhaust Fan, Ice Maker, Microwave
Laundry Electric Dryer Hookup, Utility Room, Main Level
Exterior
Exterior Feature In-Ground Irrigation, Lawn Maintenance
Garage Spaces 2.0
Community Features Fifty Five and Older, Clubhouse, Fitness Center, Game Court, Indoor Pool, Putting Green, Recreation Area, Sidewalks, Sport Court, Street Lights, Tennis Court(s), Walking Trails
Utilities Available Cable Available, Fiber Optics, Natural Gas
Roof Type Shingle
Street Surface Concrete,Paved
Accessibility Door Width 32 Inches or More
Porch Covered
Garage true
Building
Lot Description Corner Lot
Dwelling Type Site Built
Foundation Slab
Builder Name Southcreek Construction
Sewer Public Sewer
Water City
Level or Stories One
Structure Type Hardboard Siding,Stone Veneer
New Construction true
Construction Status Under Construction
Schools
Elementary Schools Unspecified
Middle Schools Unspecified
High Schools Unspecified
Others
HOA Name Baileys Glen HOA
Senior Community true
Restrictions Architectural Review
Acceptable Financing Cash, Conventional, VA Loan
Listing Terms Cash, Conventional, VA Loan
Special Listing Condition None
GET MORE INFORMATION
REALTOR® | Lic# NC 285607 | SC 101410
3440 Toringdon Way Suite 205, Charlotte, North Carolina, 28277, USA







