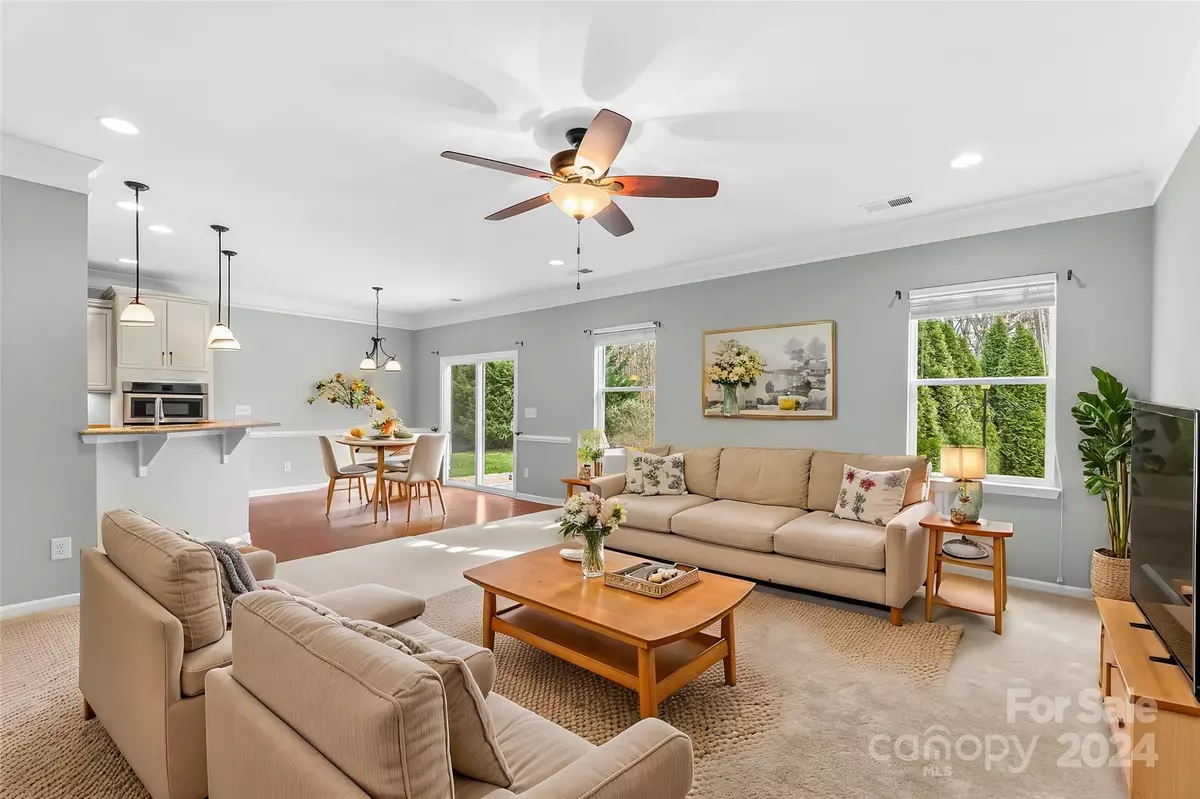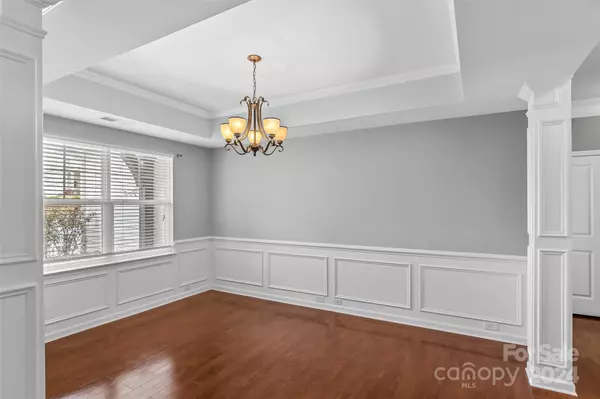3 Beds
2 Baths
2,076 SqFt
3 Beds
2 Baths
2,076 SqFt
Key Details
Property Type Single Family Home
Sub Type Single Family Residence
Listing Status Active
Purchase Type For Sale
Square Footage 2,076 sqft
Price per Sqft $185
Subdivision Pine Forest
MLS Listing ID 4187440
Bedrooms 3
Full Baths 2
HOA Fees $230/ann
HOA Y/N 1
Abv Grd Liv Area 2,076
Year Built 2015
Lot Size 7,492 Sqft
Acres 0.172
Property Description
Location
State NC
County Iredell
Zoning RESIDENT
Rooms
Main Level Bedrooms 3
Upper Level Bathroom-Full
Main Level, 7' 0" X 12' 5" Primary Bedroom
Main Level Bathroom-Full
Main Level Bedroom(s)
Main Level Dining Room
Main Level Bedroom(s)
Main Level Kitchen
Main Level Living Room
Interior
Heating Forced Air
Cooling Central Air
Fireplace false
Appliance Dishwasher, Gas Oven, Gas Range, Gas Water Heater, Ice Maker, Microwave, Oven, Refrigerator with Ice Maker, Washer/Dryer
Exterior
Garage Spaces 2.0
Roof Type Shingle
Garage true
Building
Dwelling Type Site Built
Foundation Slab
Sewer Public Sewer
Water City
Level or Stories One
Structure Type Brick Partial,Stone,Vinyl
New Construction false
Schools
Elementary Schools Unspecified
Middle Schools Unspecified
High Schools Unspecified
Others
HOA Name Pine Forest HOA
Senior Community false
Acceptable Financing Cash, Conventional, FHA, VA Loan
Listing Terms Cash, Conventional, FHA, VA Loan
Special Listing Condition None
GET MORE INFORMATION
REALTOR® | Lic# NC 285607 | SC 101410
3440 Toringdon Way Suite 205, Charlotte, North Carolina, 28277, USA







