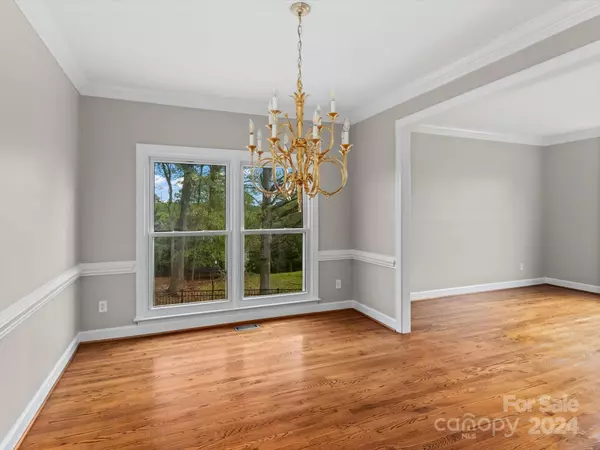
4 Beds
3 Baths
3,502 SqFt
4 Beds
3 Baths
3,502 SqFt
Key Details
Property Type Single Family Home
Sub Type Single Family Residence
Listing Status Active
Purchase Type For Sale
Square Footage 3,502 sqft
Price per Sqft $196
Subdivision Carriage Downs
MLS Listing ID 4122345
Bedrooms 4
Full Baths 2
Half Baths 1
Construction Status Completed
HOA Fees $161/qua
HOA Y/N 1
Abv Grd Liv Area 3,502
Year Built 1990
Lot Size 0.890 Acres
Acres 0.89
Lot Dimensions per tax card
Property Description
Location
State NC
County Cabarrus
Zoning RL
Rooms
Main Level Kitchen
Main Level Office
Main Level Family Room
Upper Level Primary Bedroom
Main Level Dining Room
Upper Level Bedroom(s)
Upper Level Bonus Room
Interior
Heating Central
Cooling Central Air
Flooring Carpet, Tile, Wood
Fireplaces Type Family Room
Fireplace true
Appliance Dishwasher
Exterior
Garage Spaces 2.0
Community Features Clubhouse
Roof Type Shingle
Garage true
Building
Lot Description Cul-De-Sac
Dwelling Type Site Built
Foundation Crawl Space
Sewer Public Sewer
Water City
Level or Stories Two
Structure Type Brick Full
New Construction false
Construction Status Completed
Schools
Elementary Schools Carl A. Furr
Middle Schools Harold E Winkler
High Schools West Cabarrus
Others
Senior Community false
Restrictions Architectural Review
Acceptable Financing Cash, Conventional, FHA, VA Loan
Listing Terms Cash, Conventional, FHA, VA Loan
Special Listing Condition None
GET MORE INFORMATION

REALTOR® | Lic# NC 285607 | SC 101410
3440 Toringdon Way Suite 205, Charlotte, North Carolina, 28277, USA







