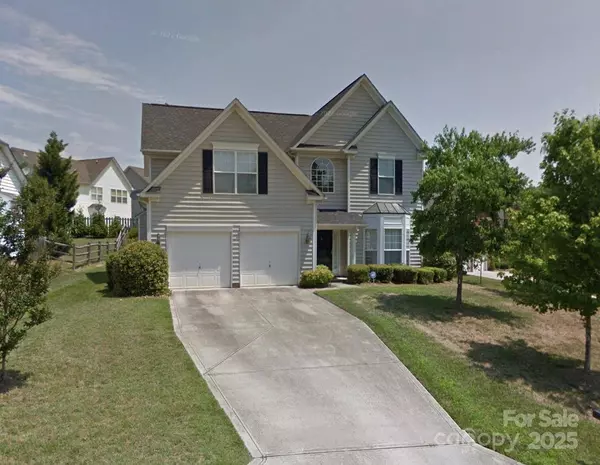
GALLERY
PROPERTY DETAIL
Key Details
Sold Price $456,5000.7%
Property Type Single Family Home
Sub Type Single Family Residence
Listing Status Sold
Purchase Type For Sale
Square Footage 2, 292 sqft
Price per Sqft $199
Subdivision Walden Ridge
MLS Listing ID 4254092
Sold Date 07/15/25
Style Traditional
Bedrooms 4
Full Baths 2
Half Baths 1
HOA Fees $45/qua
HOA Y/N 1
Abv Grd Liv Area 2,292
Year Built 2001
Lot Size 8,755 Sqft
Acres 0.201
Lot Dimensions 89x143x53x127
Property Sub-Type Single Family Residence
Location
State NC
County Mecklenburg
Zoning N1-B
Rooms
Guest Accommodations Other - See Remarks
Primary Bedroom Level Upper
Building
Lot Description Private
Foundation Slab
Sewer Public Sewer
Water City, Public
Architectural Style Traditional
Level or Stories Two
Structure Type Vinyl
New Construction false
Interior
Interior Features Attic Stairs Pulldown, Pantry, Walk-In Closet(s)
Heating Forced Air, Natural Gas
Cooling Central Air, Electric
Flooring Carpet, Tile, Vinyl
Fireplaces Type Gas, Living Room
Fireplace true
Appliance Disposal, Electric Range, ENERGY STAR Qualified Dishwasher, ENERGY STAR Qualified Refrigerator, Gas Water Heater, Ice Maker, Microwave
Laundry Electric Dryer Hookup, Laundry Room, Upper Level, Washer Hookup
Exterior
Garage Spaces 2.0
Fence Back Yard, Privacy, Wood
Community Features Clubhouse, Outdoor Pool, Sidewalks, Street Lights
Utilities Available Cable Available, Cable Connected, Electricity Connected, Natural Gas, Underground Utilities
Waterfront Description None
Roof Type Shingle
Street Surface Concrete,Paved
Porch Patio
Garage true
Schools
Elementary Schools Long Creek
Middle Schools Francis Bradley
High Schools Hopewell
Others
HOA Name Main Street Management Group
Senior Community false
Restrictions No Representation
Acceptable Financing Cash, Conventional, FHA, Nonconforming Loan, VA Loan
Horse Property None
Listing Terms Cash, Conventional, FHA, Nonconforming Loan, VA Loan
Special Listing Condition None
SIMILAR HOMES FOR SALE
Check for similar Single Family Homes at price around $456,500 in Charlotte,NC

Active
$275,500
2001 Mcdonald DR, Charlotte, NC 28216
Listed by Chad Levine of EXP Realty LLC Ballantyne3 Beds 1 Bath 1,204 SqFt
Active
$349,900
225 Flint ST, Charlotte, NC 28216
Listed by Charles Berry of Coldwell Banker Realty2 Beds 1 Bath 914 SqFt
Active
$475,000
1721 Balfour LN, Charlotte, NC 28216
Listed by Joel Murphy of Century 21 Murphy & Rudolph3 Beds 2 Baths 1,768 SqFt
CONTACT


