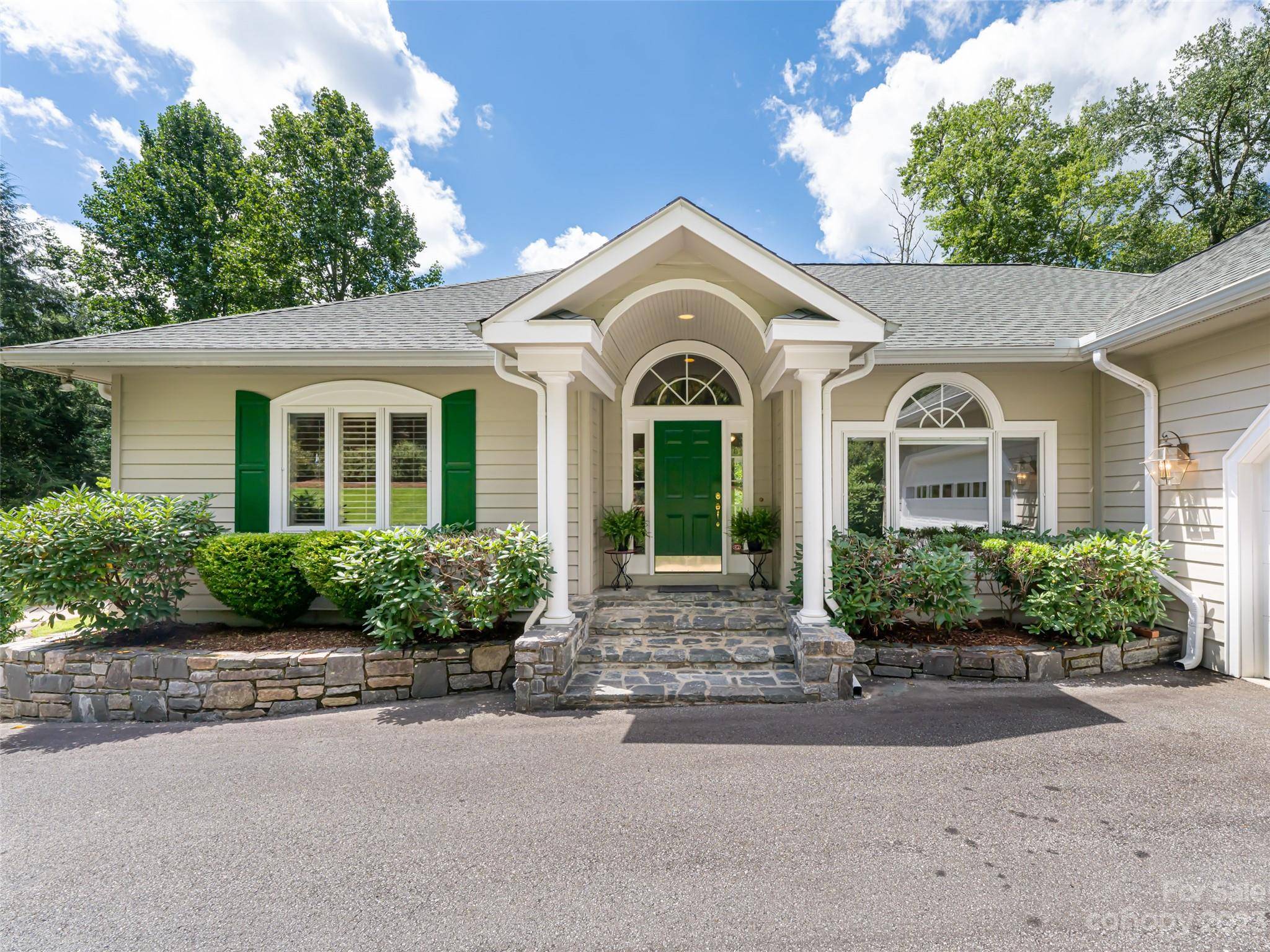$740,000
$769,000
3.8%For more information regarding the value of a property, please contact us for a free consultation.
3 Beds
3 Baths
4,346 SqFt
SOLD DATE : 10/27/2023
Key Details
Sold Price $740,000
Property Type Single Family Home
Sub Type Single Family Residence
Listing Status Sold
Purchase Type For Sale
Square Footage 4,346 sqft
Price per Sqft $170
Subdivision Chanteloup
MLS Listing ID 4061332
Sold Date 10/27/23
Style Traditional
Bedrooms 3
Full Baths 3
Abv Grd Liv Area 2,245
Year Built 1993
Lot Size 1.180 Acres
Acres 1.18
Property Sub-Type Single Family Residence
Property Description
Are you looking for a peaceful, private, relaxing setting? Check out this charming home in Chanteloupe. The beautifully landscaped lot backs up to the state nature conservancy. Enjoy sitting on the covered back deck while taking in all that nature has to offer. This spacious home features an inviting great room with a cathedral ceiling and beautifully refinished hard wood floors and a large master suite (primary), both with gas fireplaces. A large family room with stone fireplace and wet bar located on the lower level, along with a library, bonus/bed and exercise room (which offers the potential for 5 bedrooms). The kitchen is a chef's dream with a gas cooktop, subzero refrigerator, double ovens and ample counter space. This beautiful home has so much to offer. Don't miss out...schedule your showing today.
Location
State NC
County Henderson
Zoning R-40
Rooms
Basement Exterior Entry, Sump Pump, Walk-Out Access
Guest Accommodations Main Level Garage
Main Level Bedrooms 3
Interior
Heating Forced Air, Natural Gas
Cooling Central Air
Flooring Carpet, Tile, Wood
Fireplaces Type Family Room, Gas Log, Living Room
Fireplace true
Appliance Bar Fridge, Dishwasher, Disposal, Double Oven, Exhaust Fan, Gas Cooktop, Gas Water Heater, Microwave, Refrigerator, Trash Compactor, Washer/Dryer
Laundry Laundry Room, Main Level
Exterior
Garage Spaces 2.0
Community Features None
Utilities Available Electricity Connected, Gas
Waterfront Description None
Roof Type Shingle
Street Surface Asphalt
Accessibility Two or More Access Exits
Porch Covered, Deck
Garage true
Building
Lot Description Flood Plain/Bottom Land, Private
Foundation Basement
Sewer Septic Installed
Water City
Architectural Style Traditional
Level or Stories One
Structure Type Stone,Wood
New Construction false
Schools
Elementary Schools Atkinson
Middle Schools Flat Rock
High Schools East Henderson
Others
Senior Community false
Acceptable Financing Cash, Conventional
Listing Terms Cash, Conventional
Special Listing Condition None
Read Less Info
Want to know what your home might be worth? Contact us for a FREE valuation!

Our team is ready to help you sell your home for the highest possible price ASAP
© 2025 Listings courtesy of Canopy MLS as distributed by MLS GRID. All Rights Reserved.
Bought with Karyn Spreeman • RE/MAX Four Seasons Realty
GET MORE INFORMATION
REALTOR® | Lic# NC 285607 | SC 101410
3440 Toringdon Way Suite 205, Charlotte, North Carolina, 28277, USA







